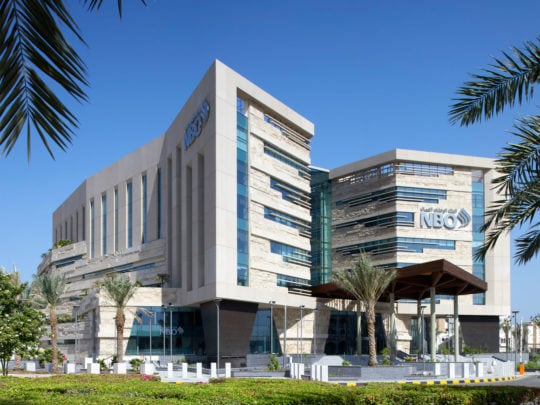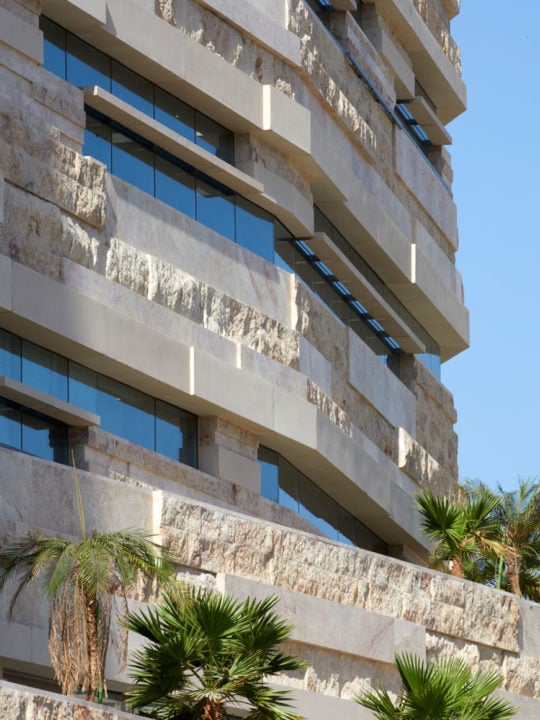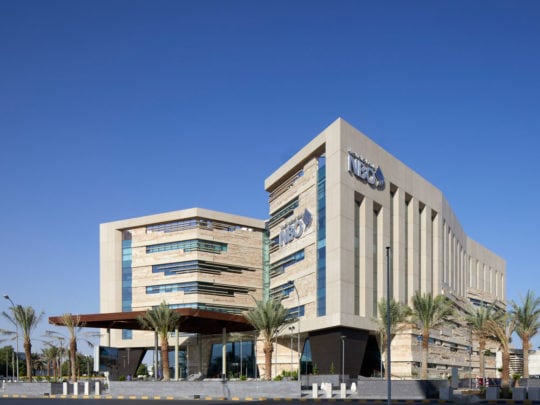
National Bank of Oman HQ view from north
We are delighted to announce the completion and opening of a new flagship headquarters building for the National Bank of Oman. Designed and delivered by a joint venture between LOM architecture and design in London and Ibrahim Jaidah Architects and Engineers in Muscat, the new head office combines tradition and innovation to create a striking landmark which offers high quality commercial space within a unique Omani building.
NBO’s new head office is a contemporary building inspired by Oman’s landscape, topography and traditional architecture. The building is rotated on its site in order to face the Grand Mosque and mountains, creating an accessible pedestrian plaza as a new public space for staff, visitors and the community. The central atrium – inspired by the form of Oman’s wadi gorges – delivers a series of dramatic internal spaces which balance public access with security requirements to create a semi-public event space. Integrating native planting into the façade and public realm means that the building will evolve over time and become part of the future landscape of Muscat as the city develops.

Omani stone and ribbon-glazed façade detail
The building incorporates a boardroom suite, archiving facility, main vault, roof terrace, underground staff car parking, cafeteria and data centre together with workspace for up to 800 people. A bank branch is also provided, allowing NBO customers access to the head office building at ground floor level.
John Avery, Director, LOM architecture and design and project architect for the NBO building, comments:
“LOM is enormously proud of the distinctive, contemporary head office building created for the National Bank of Oman which, we believe, will be an important modern landmark for Muscat. In designing the building we were challenged to create a new style of architecture, which would capture the essence of the Omani landscape and heritage without resorting to simple imitation.
By working with a talented engineering team at Buro Happold and our local delivery architects IJAE, we were able to use the wonderful local Omani limestone in new ways, creating an abstract and sculptural building where stone is both a load-bearing and a floating element. Integrating native planting into the façade and the surrounding public realm means that the building will evolve over time and becomes part of the future landscape of Muscat as the city develops. In the same way we hope that the unique atrium will help to develop the Bank’s collaborative sociable culture, as a new heart to the workplace and a new forum to meet with customers and visitors.”

National Bank of Oman HQ view from south
Key features of the design:
- The building – which accommodates more than 800 people – is oriented diagonally to maximise the views towards the Sultan Qaboos Grand Mosque, the city of Muscat and the mountains beyond
- Floor-to-ceiling heights are approximately 2.8 metres. Floor-to-floor heights of 4.0 metres allow the incorporation of 300mm flat slabs between floor providing seismic protection and employing a series of complex structural cantilevers and transfers to create the articulated edge.
- Water is a central element of the design, inspired by traditional Omani Falaj irrigation systems. Fountains and water features are located throughout the atrium, reception and external plaza landscape, linked by a continuous ‘flow’ of light
- Long, narrow horizontal windows are set deep into the façade, evoking the geological strata of the region and helping to reduce solar gain
- The structure is designed to withstand earthquake movement, with a concrete frame weighing over 110,000 metric tonnes – the equivalent of 280 fully-loaded jumbo jets
- The building has a high level of resilience, with a back-up power system providing 7,000kVA of generator capacity
Project Team
Client: National Bank of Oman
Design Architect: LOM architecture and design
Delivery Architect: Ibrahim Jaidah Architects and Engineers
Design Engineer: Buro Happold
Landscape Architect: Murray Associates
Lighting Designer: Lightivity
Quantity Surveyor: Daan Shaaban Office
Fire Engineer: Tenable
Main Contractor: Al Turki Enterprises
Photography: Copyright Edmund Sumner
