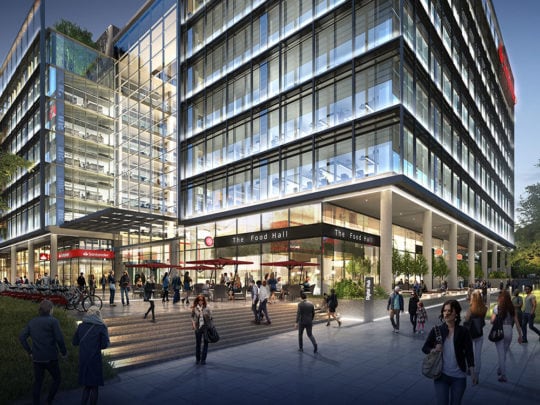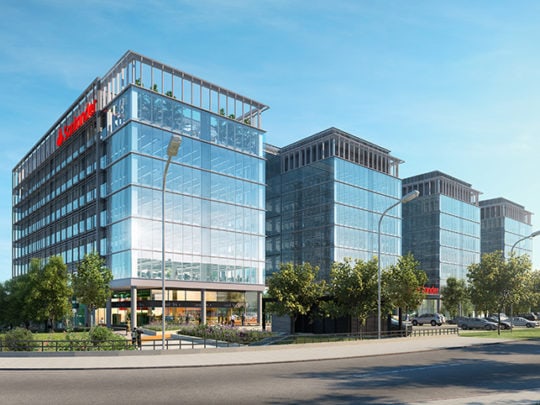The Santander Digital Hub, a landmark new workplace in Milton Keynes, has been granted planning permission. Proposed by global developer Osborne+Co and designed by LOM, the new campus will be a centre for digital banking innovation that nurtures collaboration and wellbeing, and also enhances the city with new public amenities.

The hub is a response to the digitalisation of the banking sector and is part of the bank’s strategy to adapt to changing technology. It will bring together Santander’s employees, who are currently spread across four offices, providing them with an enhanced working environment that will help to attract and retain the best talent in the area. The eight-storey building will provide 5,000 workstations spread across 37,000sqm of open plan office space.
Designed to connect the business with the local community, the building will include publicly accessible retail, food and beverage space, a community hall, auditorium and co-working space. There will also be a restaurant/bar area with a roof terrace.
Sustainability and staff wellbeing are core objectives for the project. The building is designed to achieve a BREEAM ‘Excellent’ rating for its environmental sustainability performance and a WELL ‘Gold’ Certification, which is a measure of the building’s impact on health and wellbeing.
Richard Hutchinson, director of LOM architecture and design, said: “Santander’s Digital Hub is at the forefront of workplace design, providing employees with high quality facilities within an environment that supports collaboration and wellbeing. The scheme marks a paradigm shift in how corporate workplaces can operate. This community-centric building is designed to welcome and connect with local people and visitors who will be able to access a range of amenities.”
The project team comprises developer Osborne+Co, architects LOM architecture and design, engineers WSP, planning consultants Deloitte, project and cost managers Turner & Townsend, landscape architects Murray Associates and lighting designers Lightivity.
Construction is expected to commence on site in October 2019 and the building is anticipated to open in 2022.


