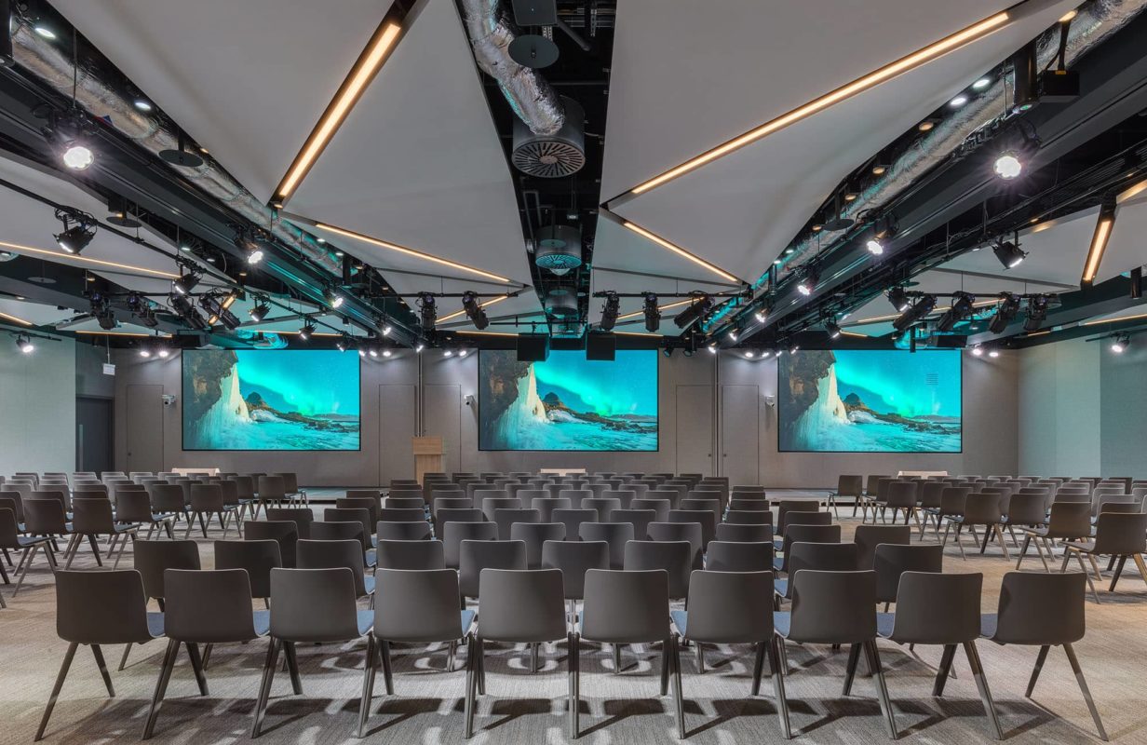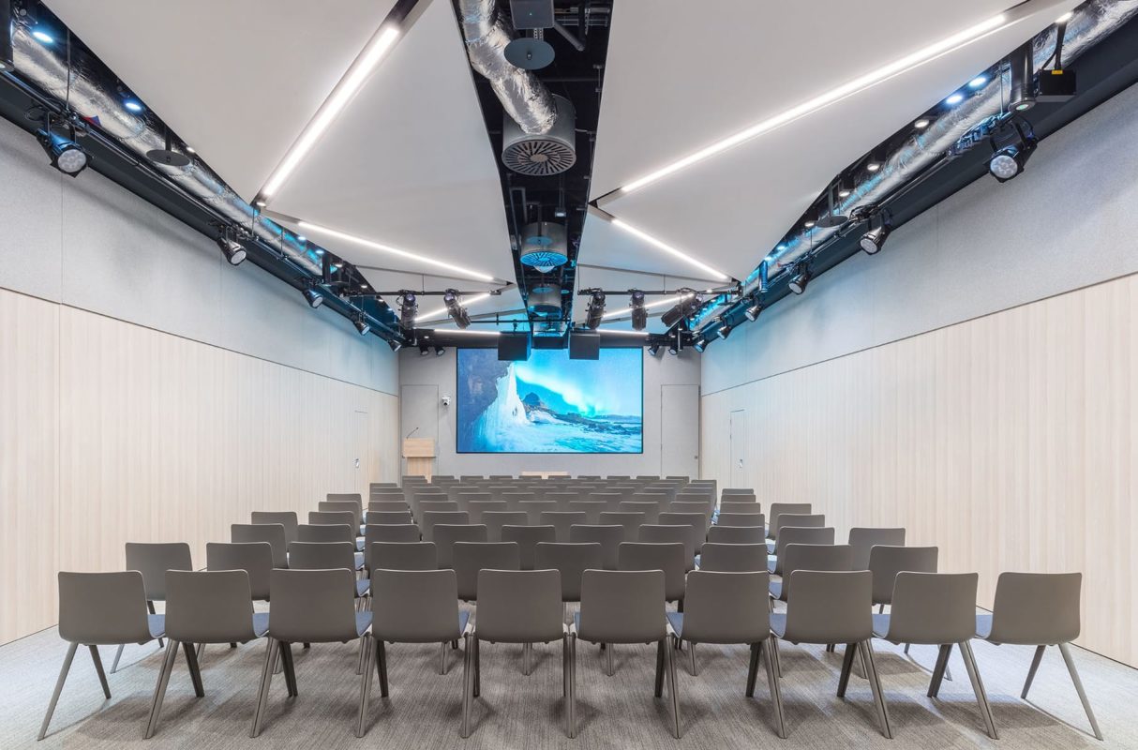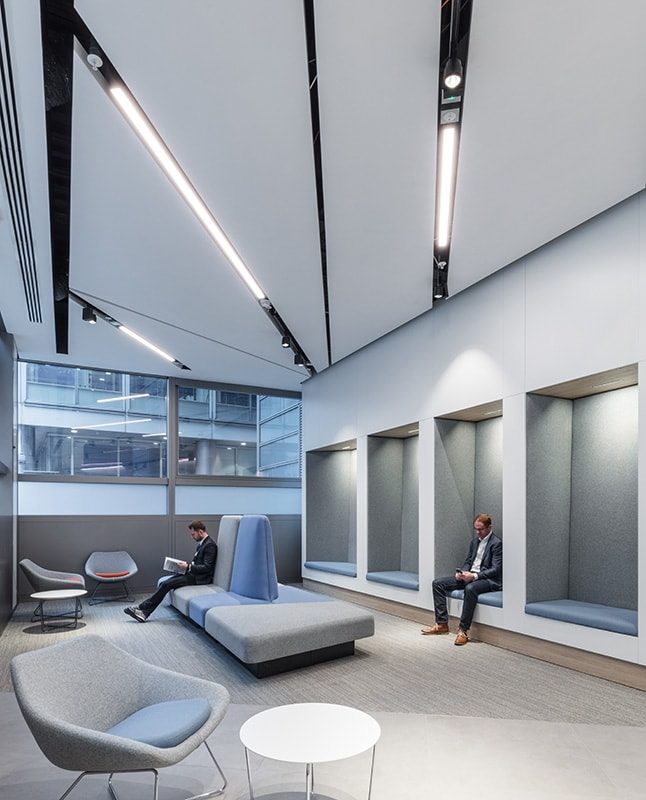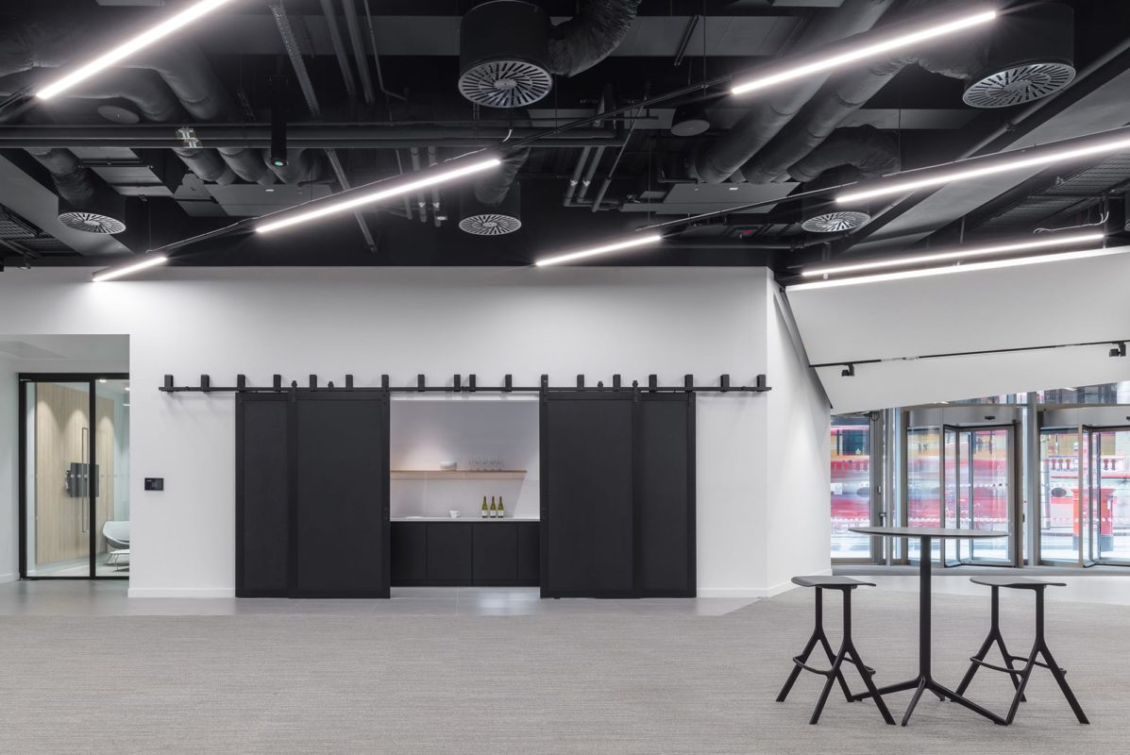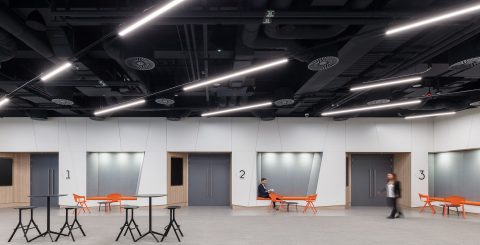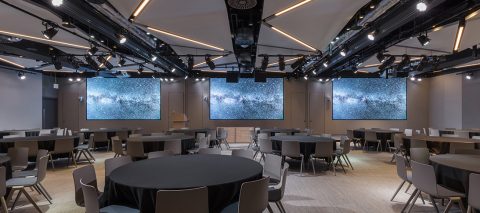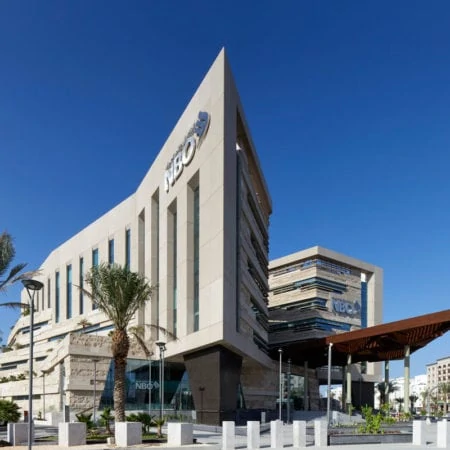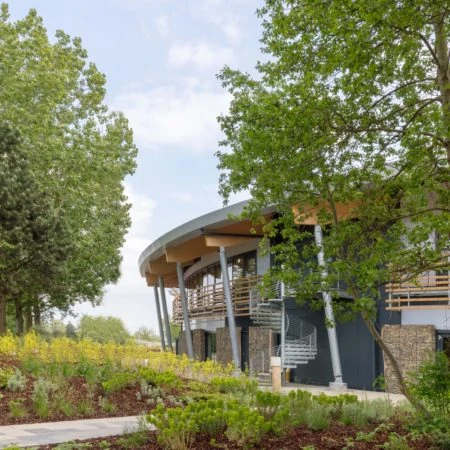LOM transformed a major bank’s head office with a new conference centre. The refurbishment of its former trading floor has created space for a 320-seat auditorium and event catering facilities.
The striking auditorium has sliding movable walls so it can be divided into three spaces, each with capacity to hold 100 people. It is supported by the latest AV technology, including three 24-panel digital screens that form a panoramic video wall for presentations. Stackable seating enables the space to be adapted for a wide range of internal and external events.
A new public entrance leads into a generous reception and foyer. This space has a contemporary feel, with geometric white wall panelling contrasted with exposed services and linear light fittings.

