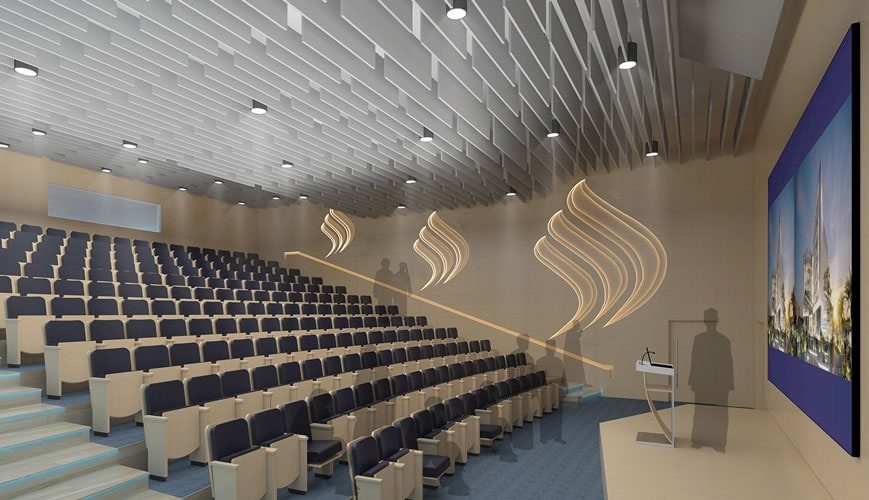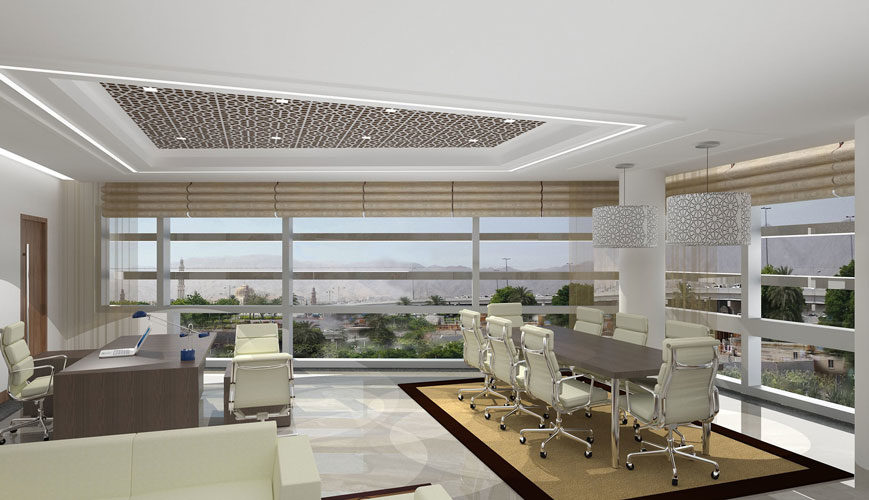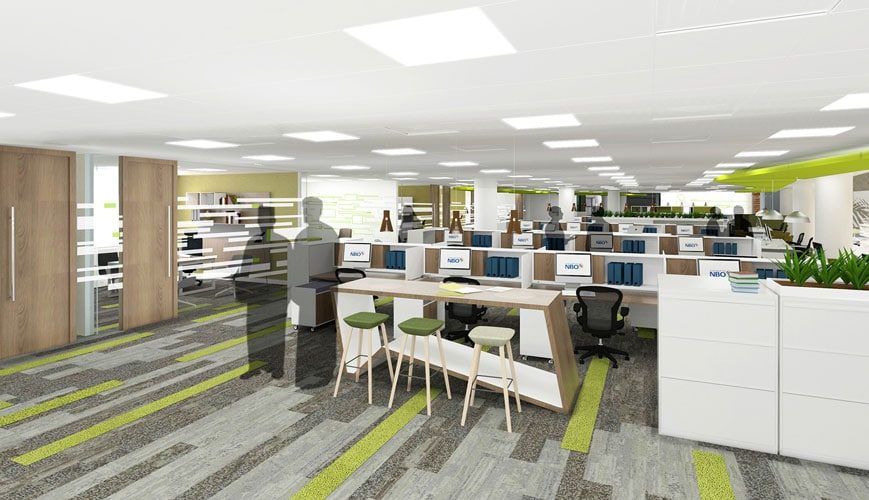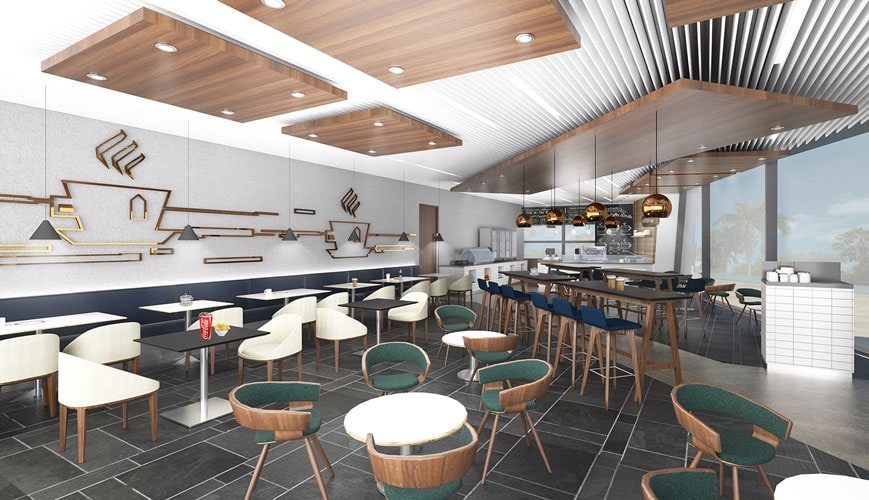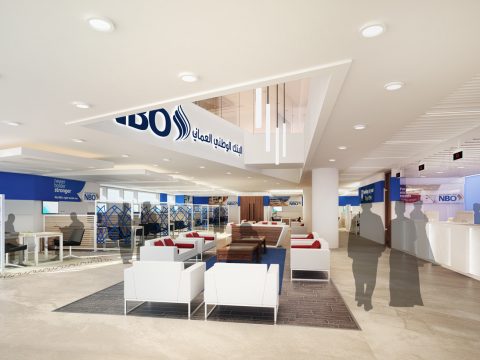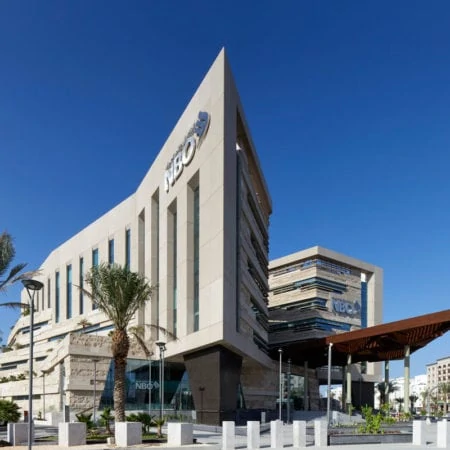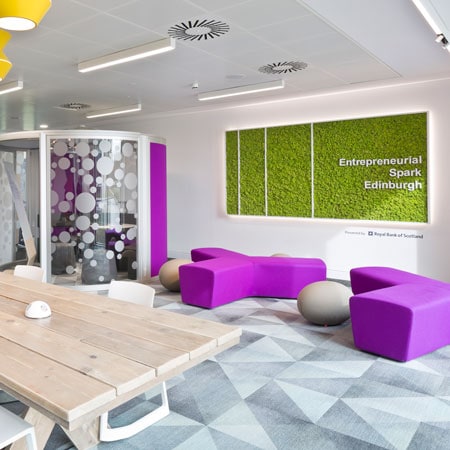The high quality contemporary design makes extensive use of the central atrium and views out across Muscat towards the Grand Mosque and draws upon Omani cultural and geological themes to introduce subtle references that complement the space.
A flagship bank branch with vault and tellers, 24 hour access lobby, coffee bar and 130 seat restaurant with kitchen are situated on the ground floor. The mezzanine contains a 200 seat auditorium and foyer while the upper four floors have open plan office space, resource areas, offices and meeting rooms. The Chairman and CEO’s executive suite including offices, boardroom, meeting and dining facilities are on the top floor.
LOM also designed the building itself, which takes its inspiration from the history and topography of Oman. Read more: National Bank of Oman architecture case study.

