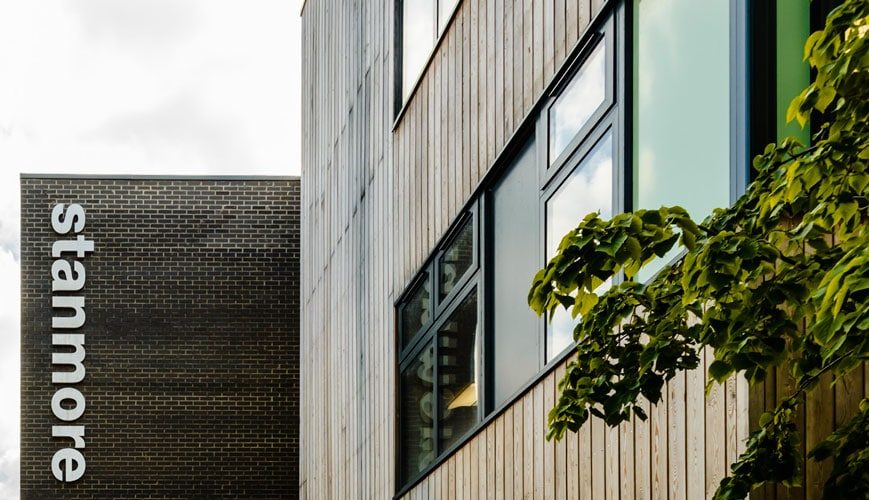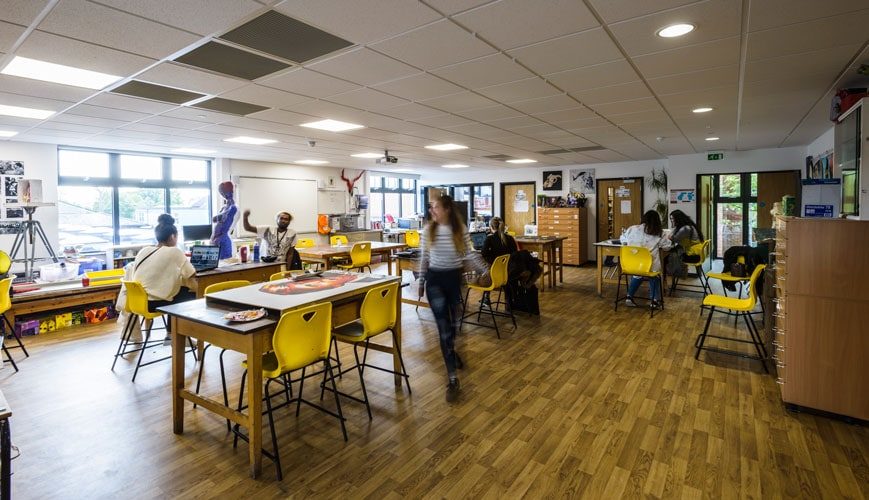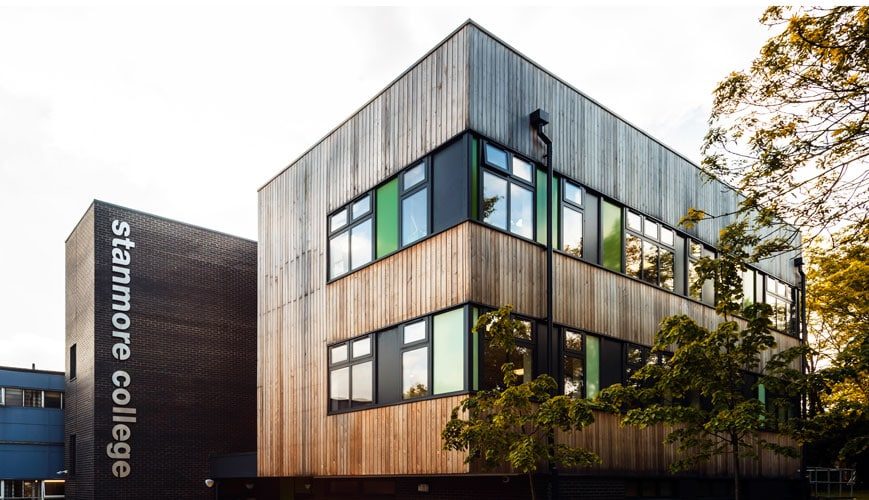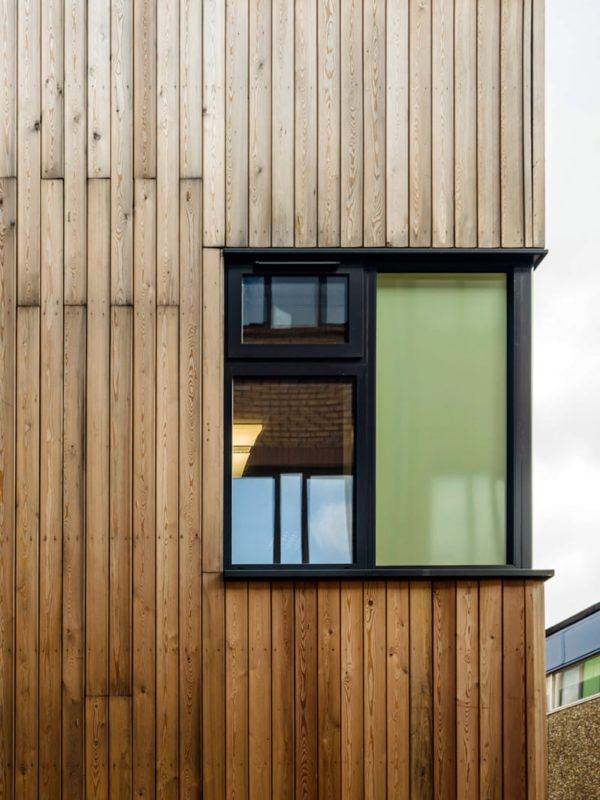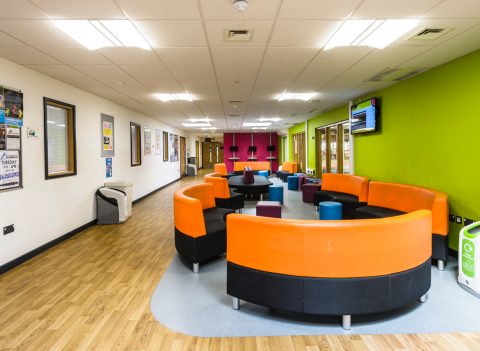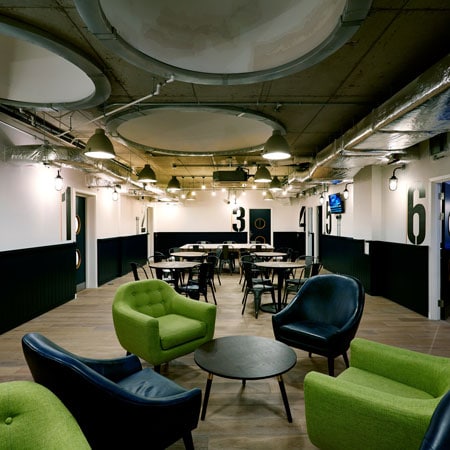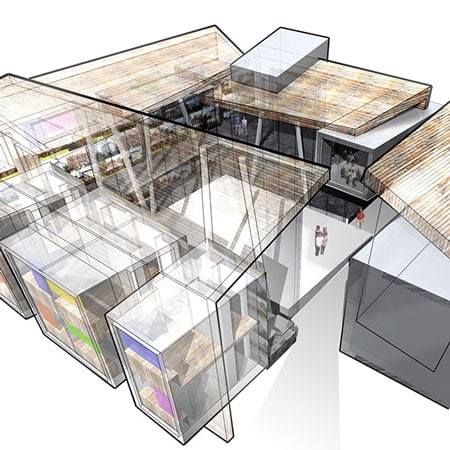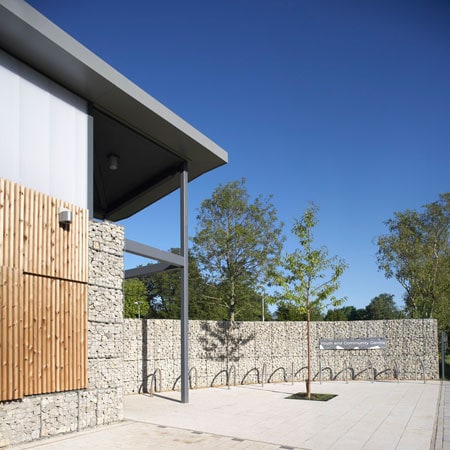LOM worked on the feasibility stage to planning for a new classroom block, refurbishment of existing facilities and a masterplan for the rest of Stanmore College of Further Education.
The campus suffers from an awkward layout. It is split in two by a car park, with a number of isolated mobile classrooms that were in poor condition and a main entrance that was difficult to find.
Stanmore College now has a new teaching block with eight dual aspect classrooms, a fitness suite with changing facilities, and a refurbished student common room. The common room now links the new building to the existing school, providing a much needed connection to the dining and sports facilities, and completing the social hub of the campus.
The building is clearly visible from the road and provides an important statement of the development aspirations of the college envisaged by the masterplan – the future vision of the site.

