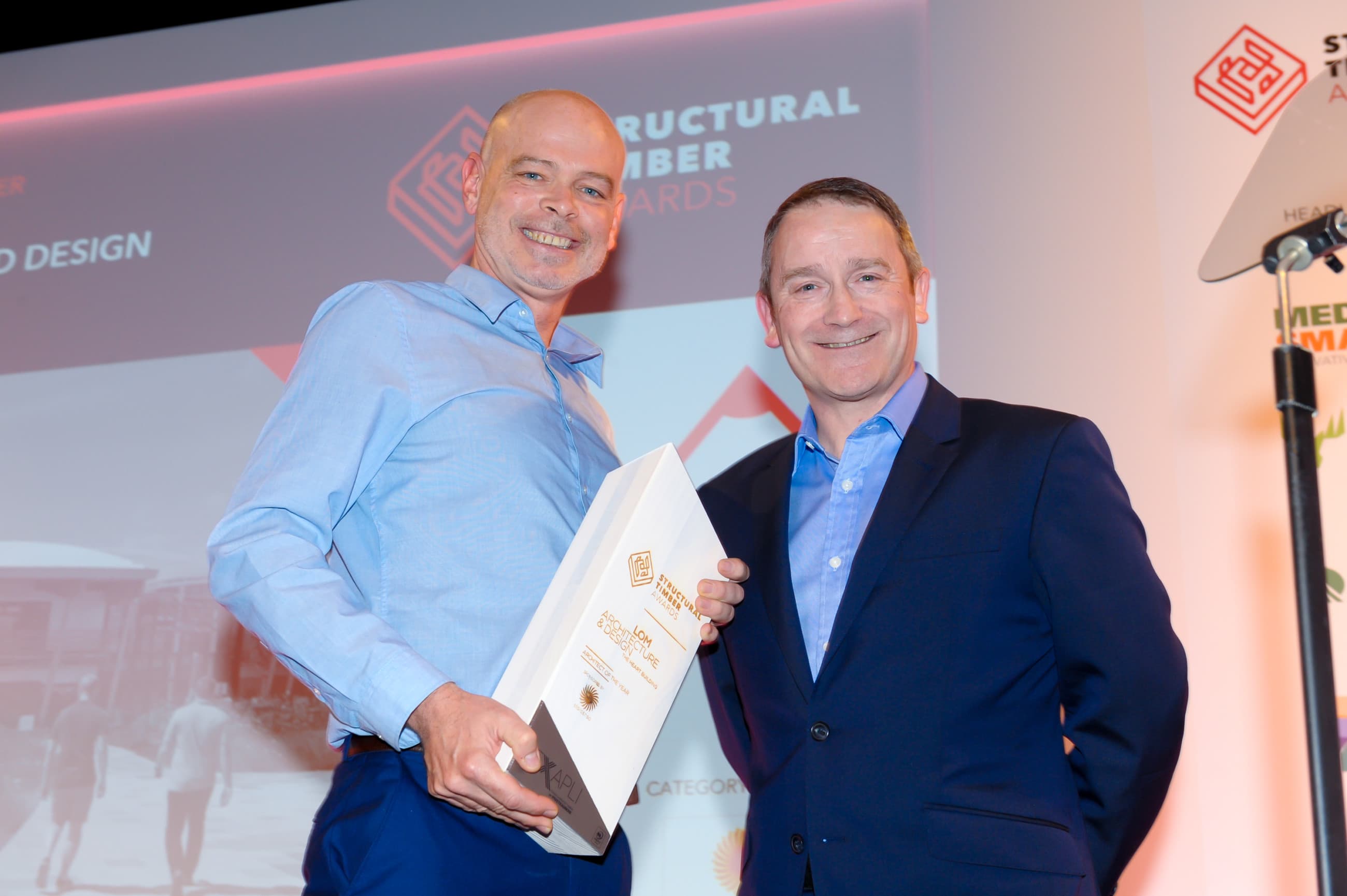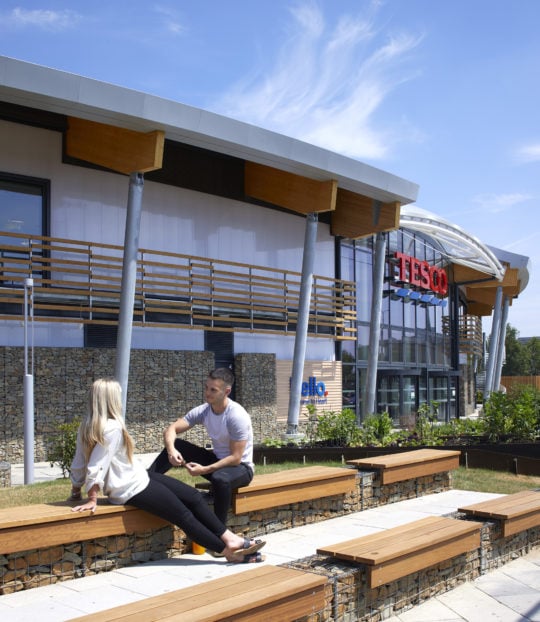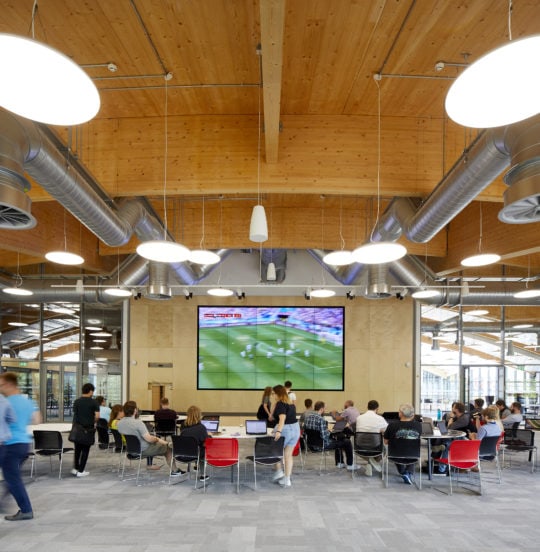LOM architecture and design has won the Architect of the Year title at this year’s Structural Timber Awards. The award recognises our work on The Heart Building in Hertfordshire for our client Tesco.
The Structural Timber Awards celebrate innovation, best practice and expertise in timber technology. This year’s ceremony took place at the National Conference Centre in Birmingham on 9 October 2019.
The Heart Building is an innovative staff well-being and quality assessment centre designed by LOM to encourage interaction, collaboration, and creativity at the heart of Tesco’s head office campus in Welwyn Garden City.
This wonderful building was made possible thanks to the vision of our client Tesco and the skills of our fantastic team:
- Main contractor – McLaren Construction Group
- Structural engineer – Fairhurst
- M&E consultant – MBA Consulting Engineers Ltd
- Services contractor – Essex Services Group PLC
- Quantity surveyor – Rider Levett Bucknall
- Project manager – JA Consultancy (UK) Ltd
- Manufacturer and installer – Wiehag GmbH

Patrick Hastings (pictured left) receiving the award on behalf of our design team
The project was nominated for five other Structural Timber Awards: Commercial Project of the Year, Client of the Year (Tesco), Architect of the Year (LOM), Installer of the Year (Wiehag GmbH), Project/Construction Manager of the Year (JA Consulting) and Engineer of the Year (Fairhurst).
Architect’s View: Senior Associate, Patrick Hastings
“The Heart Building is very much a celebration of the structural and material capabilities of timber. The building’s complex roof building comprises a bi-directionally curved, exposed glulam timber structure, which spans column free over the internal structure.
Its curved surface has been compared to the skeletal body of a fish, giving an idea of the challenges involved in developing the roof using cross-laminated timber panels and double curved glulam beams. Roof beams are supported by racking columns that are not tied back at first floor level to give the feeling that it is floating above the interior.
The roof structure embraces the open nature of the building providing clear unobstructed views throughout creating a very inclusive and inviting environment to both staff and the wider community.
The material quality of the timber is reflected externally in the way the beams pierce the building’s external envelope, while timber balustrades articulate external cantilevered walkways.
Lowered roof eaves and natural materials such as stone compliment the timber structure, helping the building to sit organically within the landscape and provide it with a human scale.”
To read more about our project visit: The Heart Building.


