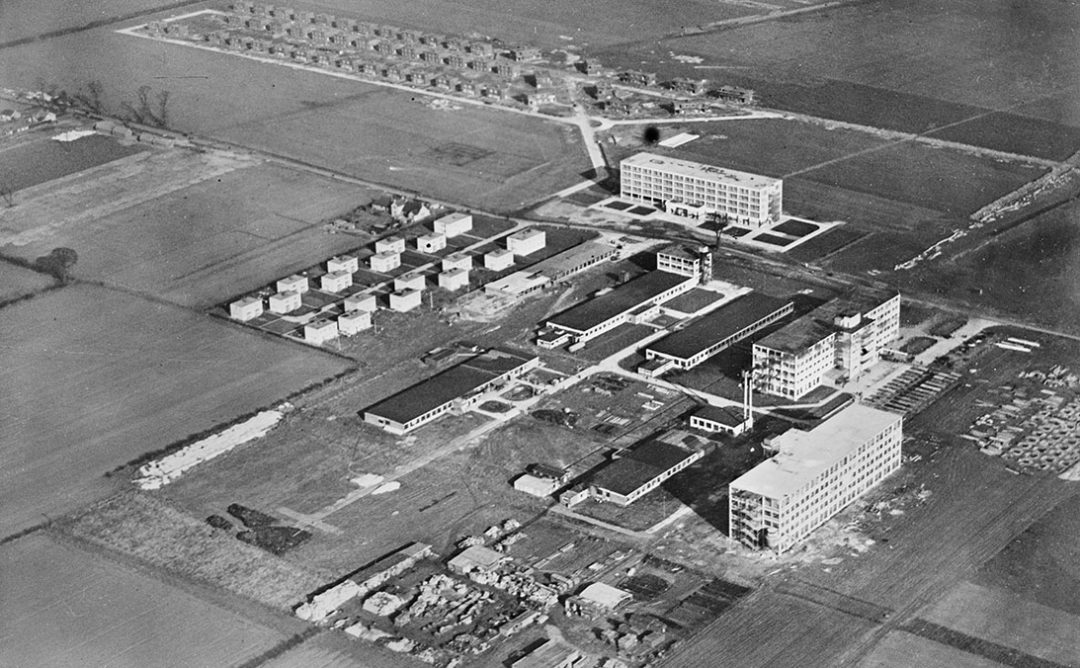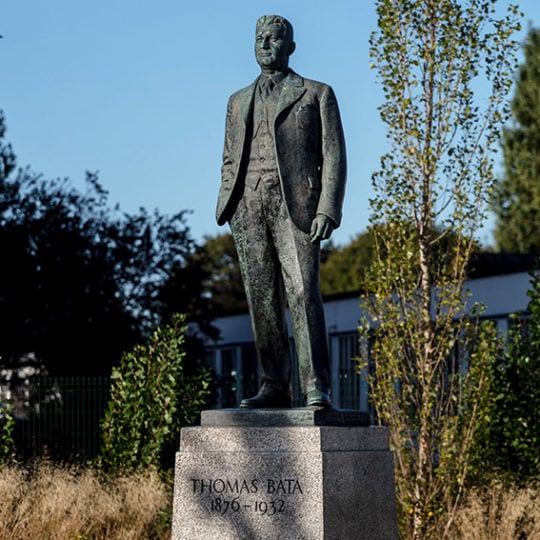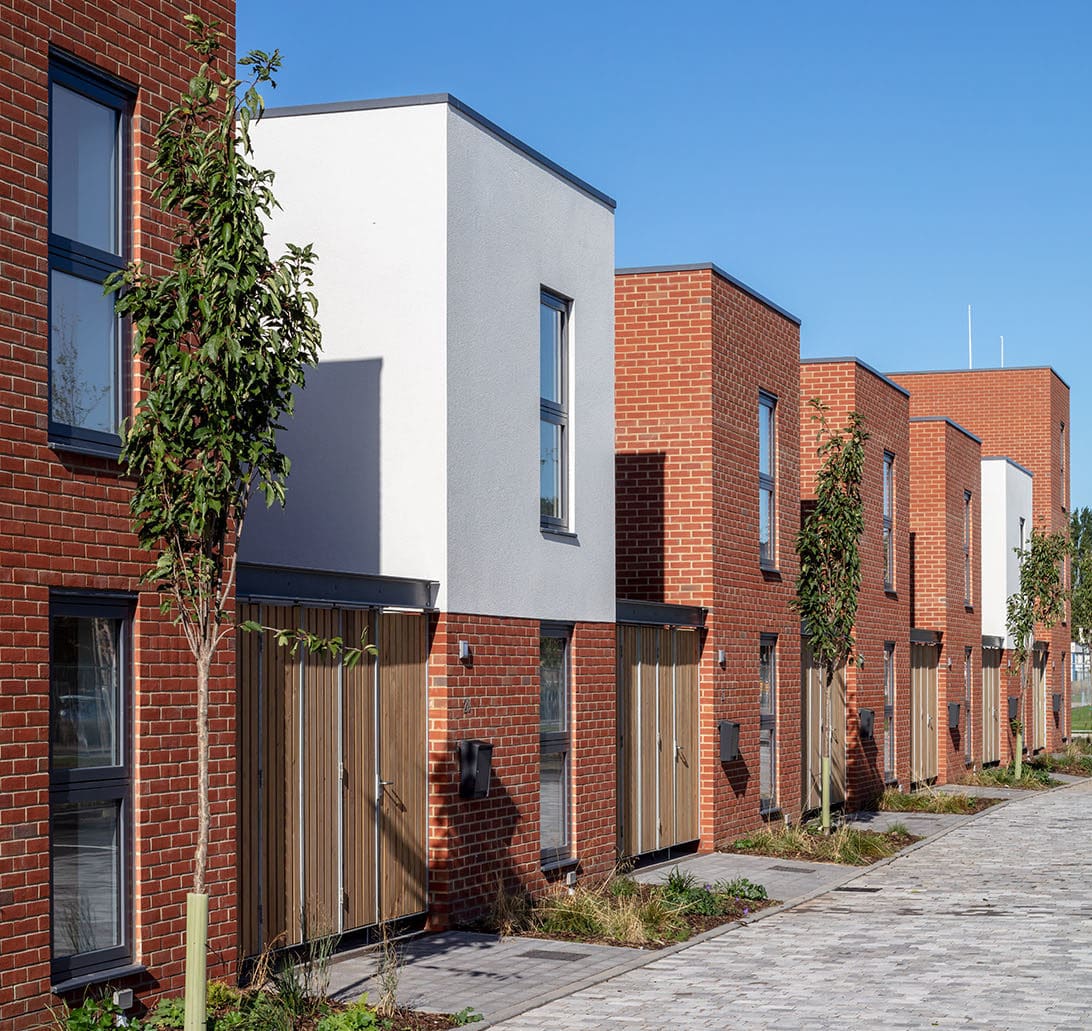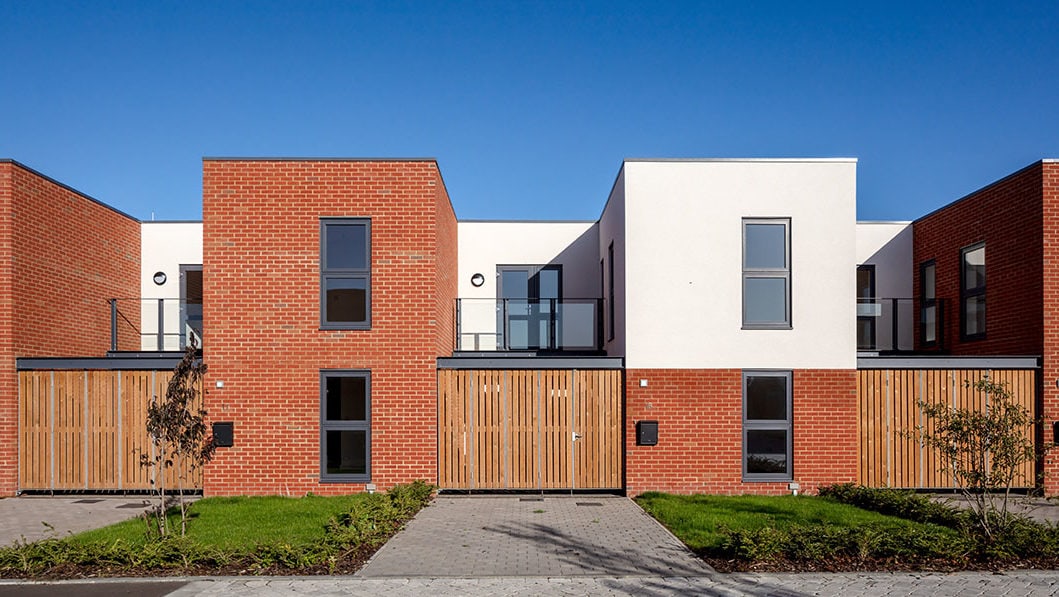LOM recently delivered fifty new homes on the site of the former Bata shoe factory in East Tilbury, Essex, for developer Hexa Homes.
The scheme has revitalised this post-industrial landscape by providing family-friendly houses that are influenced by its historic context and designed help foster a sense of community.

Modernist new houses on the site of the former Bata Factory, East Tilbury
The Bata Factory and East Tilbury
Czech industrialist Thomas Bata is famed for adopting American mass-production methods for shoe making, and during the 1930s his company became one of the world’s largest shoe manufacturers and retailers.
In 1933 Bata established the shoe factory in the village of East Tilbury, Essex. To support his growing business, he provided workers housing and public facilities in a garden village setting. This spurred the area’s transformation from a series of small rural settlements into a thriving industrial community.

The Bata Factory, East Tilbury in 1937
The buildings and their layout were based on Bata’s factories in Zlin, Czech Republic. He built family houses with gardens for married workers and a dormitory ‘hotel’ for single workers. There were sports and educational facilities, farms and restaurants as well as a garage and cinema.
This self-sufficient community attracted workers from shoe manufacturing centres in the Midlands and from across Europe. At the height of its success, 6,000 resident workers lived in the East Tilbury development.
Rapidly changing manufacturing conditions in the 1990s and a fiercer trading environment in Britain led Bata to rationalise its operation. The company downsized production in East Tilbury, before closing the factory in 2005.
Bata’s buildings
The factory buildings are an early British example of Modernist architecture and influenced by the Bauhaus movement. They are formed on the same rigid 6.15-metre grid as Zlin. Bata used American building methods and encouraged his architects to develop a fast method of construction using either a steel or concrete frame with brick infill panels.
The cubic rectilinear form of the houses with wide spaces between them is a feature of the Modernist movement. Many of these houses are red-painted brick and some are part rendered.
Today the Bata factory buildings still dominate the flat South Essex landscape. Its importance as part of Britain’s industrial history was recognised by its designation as a conservation area in 1993 and the listing of its residential and factory buildings.

Statue of Thomas Bata at East TIlbury
New homes for a historic site
This historic site required a contextually sensitive housing scheme that would sit comfortably within the wider East Tilbury (Bata) Conservation Area. Inspired by the original workers’ housing, we delivered a range of 2-, 3-, and 4-bedroom houses.
The houses are arranged in the distinctive cubic rectilinear form. They have a ‘conjoined detached’ format, whereby dwellings only share one wall. The exterior of the houses alternate between a white render and a contrasting brick finish to provide richness and a reference to Bata’s factory workers’ houses. To recall the site’s industrial heritage, dark grey and metallic materials are used for balconies, window frames and the entrance gates.
The design was taken to planning level by RAW Architecture, and was developed and realised on site by LOM. Director Simon Bird explained: “Our goal was to deliver attractively-priced modernist houses. Re-assessing the design principles set out by RAW, we maximised standardisation, retained the simplicity of form and developed an achievable level of quality across all details to enable a cost-efficient solution to the project’s various technical constraints, while respecting the Bauhaus intent and philosophy.”


The project team also included: construction manager/quantity surveyor SilverDCC, M&E engineer Waterstone Design, structural engineer Perega and landscape architect Neil Tully Associates.
Director at Hexa Homes, Philip Ashton-Jones, said: “It is fantastic to see the wealth of ideas from our creative professional team brought to fruition. I really like how the design helps to build community, from the clever arrangement of the housing, to the traffic-calming effect of the shared surface roads. The best part for me is when new residents feedback their own pride in Bata Mews.”
To find out more about the project, visit the Bata Mews project page.
